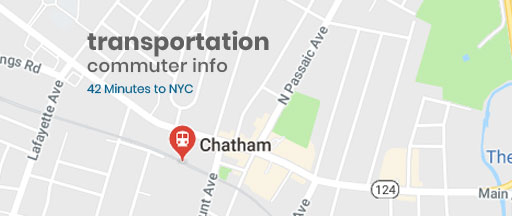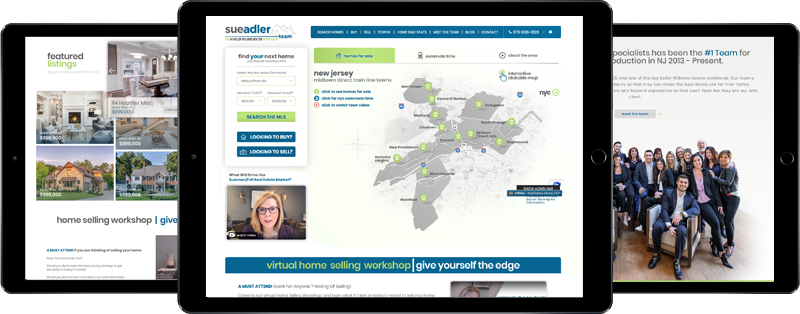Main Content
70 Fairmount Ave., Chatham, NJ 07928
- 4 Beds
- 2 Full ,2 Half Bath
Living at 70 Fairmount Ave
HISTORIC BEAUTY ON CHATHAM’S CHERISHED FAIRMOUNT AVE. PERFECTLY MARRIES VINTAGE CHARACTER WITH MODERN DESIGN! This stately Georgian Revival red brick center hall colonial embodies timeless architectural charm enhanced by a modern design aesthetic. Every detail—from the half-circle portico entrance with fluted columns & slate roof to gorgeous mahogany-inlaid hardwood floors & original octagonal glass door knobs & brass locksets—has been lovingly preserved. Inside, the character of each light-drenched room with custom millwork contrasts beautifully with high-end Italian designer light fixtures. Front-to-back Living Room boasts wood-burning fireplace & 2 sets of French doors to light & bright Sunroom/Office. Formal Dining Room features 3 Italian glass pendants & original built-in china cabinet. Gourmet Kitchen shines with quartzite countertops, travertine backsplash, cherry inset cabinetry to the ceiling & SS appliances including gas range. Cozy Sitting Room off Kitchen provides a perfect spot to relax & enjoy coffee & backyard views. Upstairs, Primary Ensuite & 2 Bedrooms boast cedar-lined closets & two fully renovated designer bathrooms draped in marble. 3rd Level offers high ceilings, carpet & 4th bedroom with ample closet/sto
HISTORIC BEAUTY ON CHATHAM’S CHERISHED FAIRMOUNT AVE. PERFECTLY MARRIES VINTAGE CHARACTER WITH MODERN DESIGN! This stately Georgian Revival red brick center hall colonial embodies timeless architectural charm enhanced by a modern design aesthetic. Every detail—from the half-circle portico entrance with fluted columns & slate roof to gorgeous mahogany-inlaid hardwood floors & original octagonal glass door knobs & brass locksets—has been lovingly preserved. Inside, the character of each light-drenched room with custom millwork contrasts beautifully with high-end Italian designer light fixtures. Front-to-back Living Room boasts wood-burning fireplace & 2 sets of French doors to light & bright Sunroom/Office. Formal Dining Room features 3 Italian glass pendants & original built-in china cabinet. Gourmet Kitchen shines with quartzite countertops, travertine backsplash, cherry inset cabinetry to the ceiling & SS appliances including gas range. Cozy Sitting Room off Kitchen provides a perfect spot to relax & enjoy coffee & backyard views. Upstairs, Primary Ensuite & 2 Bedrooms boast cedar-lined closets & two fully renovated designer bathrooms draped in marble. 3rd Level offers high ceilings, carpet & 4th bedroom with ample closet/storage space. LL has tons of storage & rec space plus Laundry. Level backyard w/ mature plantings & 2-car detached garage with new roof. Beautiful upgrades & thoughtful design! Ideal location steps to downtown, award-winning schools & NYC train.
Room by Room Details of 70 Fairmount Ave., Chatham, NJ 07928
First Level
- Foyer featuring solid wood front door with original leaded glass sidelights, hardwood flooring, baseboard molding, ceiling fixture
- Center Hallway featuring French door with original leaded glass sidelights, inlaid hardwood flooring, baseboard molding, Kartell Italian designer ceiling pendant, hardwood Staircase to Second Level featuring refinished treads and newel post
- Living Room featuring 6 over 1 large windows overlooking front and backyards, wood-burning fireplace with original wood mantle and brick surround flanked by two sets of double French doors to Sunroom/Office, new custom wood baseboard heating covers, inlaid hardwood flooring, baseboard molding, stacked crown molding
- Sunroom featuring casement windows on three exposures, Kartell Italian designer ceiling pendant, inlaid hardwood flooring, baseboard molding, crown molding
- Dining Room featuring three Kartell Italian designer ceiling pendants, original built-in corner china cabinet with glass door, new custom wood baseboard heating covers, inlaid hardwood flooring, baseboard molding, stacked crown molding, 6 over 1 large window overlooking front yard
- Art Room featuring double French doors from Dining Room, casement windows on two exposures, exposed brick wall, Kartell Italian designer ceiling pendant, recessed lighting, hardwood flooring, baseboard molding
- Mudroom featuring exposed brick wall with hooks, black and white diamond tile floor and baseboard molding, window with side exposure, ceiling fixture, glass and wood door to backyard and paver brick patio
- Kitchen featuring quartzite countertops, travertine tile backsplash, cherry wood inset cabinetry to the ceiling, Sub-Zero refrigerator with cherry cabinet panel, stainless steel appliances including five-burner commercial KitchenAid range, pantry, cabinetry, wall, hardwood flooring, recessed lighting, 2 casement windows over sink with back exposure
- Sitting Room off Kitchen featuring vaulted ceiling, casement windows with back and side exposures, Kartell wall sconce, recessed lighting, new custom wood baseboard heating covers, hardwood flooring, storage closet/pantry
- Updated Powder Room featuring stone tile flooring and stone baseboard molding, modern wall-mount sink, 1 window with side exposure
Second Level
- Hallway featuring open staircase between First and Third Levels, ceiling pendant, Linen Closet, refinished hardwood flooring, baseboard molding
- Updated Full Hall Bathroom featuring marble tile flooring and stone baseboard molding, Laufen by Kartell modern glass and stone single vanity, fogless electric vanity mirror with light, tub/shower combo with marble tile walls, niche and frameless glass door, new custom wood baseboard heating covers, recessed lighting, 1 window with front exposure
- Primary Bedroom featuring arched window seat with storage and 2 windows with front exposure flanked by 2 original stained wood door single closets with cedar lining, large ceiling pendant, new custom wood baseboard heating covers, hardwood flooring, baseboard molding, 1 window with side exposure
- Dressing Room/Hallway between Primary Bedroom and Bath featuring double-door open closet with California Closet organizers, ceiling light, new custom wood baseboard heating covers, hardwood flooring, baseboard molding, 1 window with side exposure
- Primary Ensuite Bathroom featuring marble tile flooring and stone baseboard molding, large walk-in shower with marble penny tile floor, marble tile walls, niche and frameless glass doors, Laufen by Kartell modern white single vanity, wall sconces, marble storage niche over toilet, recessed lighting, new custom wood baseboard heating covers, 1 window with front exposure
- Bedroom 2 featuring ceiling light, original stained wood door single closet with cedar lining, 2 windows with back and side exposures, new custom wood baseboard heating covers, hardwood flooring, baseboard molding
- Bedroom 3 featuring ceiling light, 2 original stained wood door single closets with cedar lining, 2 windows with front and side exposures, new custom wood baseboard heating covers, hardwood flooring, baseboard molding
Third Level
- Open hardwood refinished staircase to Third Level to Bonus Room
- Bonus Room featuring carpet, high ceilings, 2 single-door closets, one with cedar lining, 3 windows with front exposure, 2 with side exposure, under-eave storage closet, baseboard molding
- Bedroom 4 featuring carpet, high ceilings, ceiling light, walk-in closet, under-eave storage closet, dormer window with back exposure, 2 windows with side exposures, baseboard molding
Lower Level
- Stairway from Sitting Room
- Recreation Room featuring carpet, windows on 2 exposures, 2 storage closets, 2 sets of louvered doors to Laundry/Utility Area
- Renovated Half Bath featuring painted concrete floors, single white vanity and new toilet, recessed lighting
- Storage Room featuring work bench, sink, walk-out access to backyard
- Smaller Storage Room, 1 window with back exposure
- Utility Room, 1 window with side exposure
Front/Backyard
- Half-circle fluted column front portico entrance with light and brick steps
- Brick exterior with original black wood shutters with cutouts and lattice details
- Slate roof
- Brick front walkway
- Flowering well-manicured landscape
- Flat grassy backyard surrounded by mature trees on three sides and fenced
- Brick 2-car Detached Garage with door and windows on each side
- Paved single-car width driveway with turn-around and rear parking space for multiple cars
Additional Features
- Refinished both staircases
- Refinished Second Level hardwood floors
- Kartell Italian designer premium light fixtures throughout
- Refinished bathrooms throughout with new Dornbracht fixtures
- New wood baseboard heating covers on First and Second Levels
- Second Level original dark wood doors with glass cut knobs and locksets
- Newer boiler/furnace (2021/2018)
- Added Central AC and Furnace to First and Lower Levels (2018)
- Two-zone HVAC
- Original slate roof professionally maintained
- New roof on detached garage (2024)
- Automatic garage doors
- Fresh interior paint
While you should stop by the Jacob Morrell House, where George Washington is said to have lodged while his army assembled in outlying fields, you don’t need to love history to enjoy Chatham. Located less than an hour’s drive west from New York City, this quaint town not only has a rich history, but also is one of the top suburbs in New Jersey to live because of its highly- rated schools, green spaces and charming town center. Residents absolutely adore the picturesque historic downtown area and the societal elements that come with bumping into neighbors and friends at the many unique shops and restaurants that are found there. Then there is the quiet, residential appeal of neighborhoods that are populated by gorgeous center-hall colonial and craftsman style homes adorned with American flags and front porch rockers. Annual events, such as Fishing Derby at Kelley’s Pond, the Fishawack Festival, the Fourth of July Parade and the Green Fair help in preserving the small town feel. The abundant green spaces, including parks, reservations and conservation areas, make it hard to believe you’re so close to one of the greatest cities in the world.
LP: List Price at time of sale
DOM: Days On Market
Commuting Info
- 42 minutes to NYC

While you should stop by the Jacob Morrell House, where George Washington is said to have lodged while his army assembled in outlying fields, you don’t need to love history to enjoy Chatham. Located less than an hour’s drive west from New York City, this quaint town not only has a rich history, but also is one of the top suburbs in New Jersey to live because of its highly- rated schools, green spaces and charming town center. Residents absolutely adore the picturesque historic downtown area and the societal elements that come with bumping into neighbors and friends at the many unique shops and restaurants that are found there. Then there is the quiet, residential appeal of neighborhoods that are populated by gorgeous center-hall colonial and craftsman style homes adorned with American flags and front porch rockers. Annual events, such as Fishing Derby at Kelley’s Pond, the Fishawack Festival, the Fourth of July Parade and the Green Fair help in preserving the small town feel. The abundant green spaces, including parks, reservations and conservation areas, make it hard to believe you’re so close to one of the greatest cities in the world.
Questions? Appointments
Call 973-936-9129or send us your message!
Mortgage Estimator
Nearby Listings
Big or Small, we sell them all
Email Property Alerts
Sign up and receive email alerts when new listings come on the market.



 Welcome! We look forward to getting to know you and helping you achieve your real estate goals. We care about your safety, and as such, we’d like to introduce you to The Sue Adler Team’s Safe Home Selling Process.
Welcome! We look forward to getting to know you and helping you achieve your real estate goals. We care about your safety, and as such, we’d like to introduce you to The Sue Adler Team’s Safe Home Selling Process.