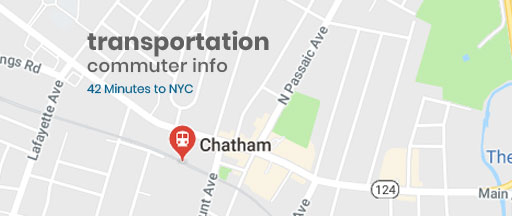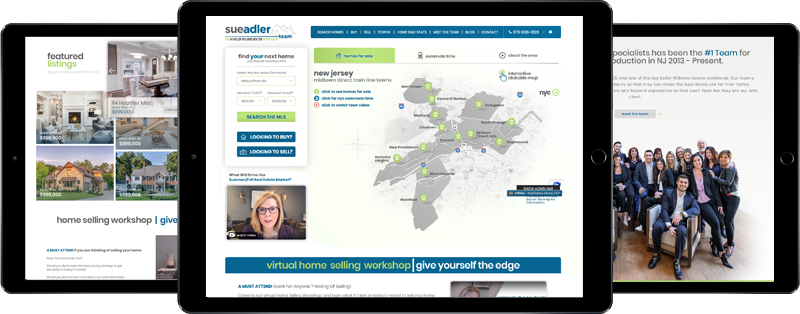Main Content
64 Mill Rd., Morris Plains, NJ 07950
- 4 Beds
- 3 Full
Living at 64 Mill Rd.
QUAINT HOME WITH MODERN UPDATES IS IDEALLY SITUATED IN FAIRCHILD SECTION OF MORRIS PLAINS! A white picket fence, window boxes, and picture-perfect Enclosed Porch provide a warm welcome to this updated colonial just a half mile from beautiful and historic Speedwell Lake and Patriots Path. Get ready to be surprised by the space and open layout at 64 Mill Rd. A large addition to the back of the home delights with updated Kitchen featuring loads of cabinet space, granite countertops, all SS appliances including a five-burner gas cooktop with pot filler, and peninsula bar facing the open Dining Room, which boasts a wall of stained cabinetry to ensure ease of dining and entertaining. The Dining Room in turn is open to a spacious Family Room which boasts a second staircase to the Second Level along with a full Bathroom and access to the private fenced-in Backyard highlighted by a clean, modern paver patio, perfect for outdoor relaxation. On the 2nd Level, four Bedrooms including a Primary Ensuite feature hardwood floors and ample closet space, including a Hall Closet with Stackable Laundry, in addition to full Laundry in the Lower Level! An unfinished Attic with walk-up access and Lower Level provide incredible storage space and the option to finish for bonus living space. Absolutely id
QUAINT HOME WITH MODERN UPDATES IS IDEALLY SITUATED IN FAIRCHILD SECTION OF MORRIS PLAINS! A white picket fence, window boxes, and picture-perfect Enclosed Porch provide a warm welcome to this updated colonial just a half mile from beautiful and historic Speedwell Lake and Patriots Path. Get ready to be surprised by the space and open layout at 64 Mill Rd. A large addition to the back of the home delights with updated Kitchen featuring loads of cabinet space, granite countertops, all SS appliances including a five-burner gas cooktop with pot filler, and peninsula bar facing the open Dining Room, which boasts a wall of stained cabinetry to ensure ease of dining and entertaining. The Dining Room in turn is open to a spacious Family Room which boasts a second staircase to the Second Level along with a full Bathroom and access to the private fenced-in Backyard highlighted by a clean, modern paver patio, perfect for outdoor relaxation. On the 2nd Level, four Bedrooms including a Primary Ensuite feature hardwood floors and ample closet space, including a Hall Closet with Stackable Laundry, in addition to full Laundry in the Lower Level! An unfinished Attic with walk-up access and Lower Level provide incredible storage space and the option to finish for bonus living space. Absolutely ideal location with just a mile to Morris Plains center and Midtown Direct train, and under two miles to fabulous Morristown Green with its array of restaurants, activities, entertainment, and nightlife.
Room by Room Details of 64 Mill Rd., Morris Plains, NJ 07950
First Level
- Enclosed Porch featuring hardwood floors, baseboard molding, crown molding, wood paneling, ceiling light, front door flanked by two windows, Storage Closet
- Living Room featuring hardwood floors, baseboard molding, crown molding, entry hallway from Foyer with recessed lighting, Coat Closet, open staircase, single window with side exposure, double windows with front and side exposure
- Kitchen featuring tile floor, baseboard molding, crown molding, recessed lighting, pendant lighting, wood cabinetry, granite countertops, tile backsplash, SS appliances including five-burner gas cooktop, pot filler, and double wall ovens, peninsula with bar top, triple window with side exposure, single window with side exposure, door to side Porch and driveway
- Dining Area featuring tile floor, baseboard molding, crown molding, wainscoting, recessed lighting, floor-to-ceiling stained wood cabinetry with granite countertop, mirror backsplash, glass door cabinets, single window with side exposure
- Family Room featuring hardwood floors, baseboard molding, crown molding, recessed lighting, Storage Closet, staircase to Second Level, two single windows with side exposure, door to Backyard
- Full Bathroom featuring tile floor, baseboard molding, crown molding, recessed lighting, wall sconces, single wood vanity with granite countertop, Linen Closet, walk-in shower with tile surround, one window with Backyard exposure
Second Level
- Primary En-Suite Bedroom featuring hardwood floors, baseboard molding, crown molding, chair rail, double-door Walk-in Closet, double windows with side exposure
- Primary Bathroom featuring tile floor and wainscoting, ceiling light, corner single vanity with granite countertop, walk-in shower with frameless glass and tile surround, Linen Closet, single window with Backyard exposure
- Bedroom #2 featuring hardwood floors, baseboard molding, chair rail, Closet, single window with Backyard exposure, double window with side exposure
- Bedroom #3 featuring hardwood floors, baseboard molding, Walk-in Closet with ceiling light and window, single window with side exposure, access to front staircase/hallway
- Bedroom #4 featuring hardwood floors, baseboard molding, Double-door Closet, Walk-up access to unfinished Attic, two single windows with front exposure, single window with side exposure
- Full Hall Bathroom featuring tile floor and wainscoting, crown molding, ceiling light/fan, single wood sink vanity with granite countertops and cabinetry, tub/shower combo with tile surround, Linen Closet, single window with side exposure
- Rear Hallway featuring hardwood floors, baseboard molding, ceiling light, Stackable Laundry Closet, pull-down access to attic
Lower Level
- Unfinished featuring storage space, worktable, Bilco doors, Utilities and Laundry Area
Front Yard/Backyard
- 1 car-width paved driveway
- Front Yard featuring white picket fence along sidewalk
- Window boxes on front exposure
- Backyard featuring large paver stone patio, flat grassy area, vinyl privacy fence, Storage Shed
Additional Features
- Two Staircases (Front and Rear) with two side entrances on either side of the house
- Two Laundry Areas (2nd floor and Basement)
LP: List Price at time of sale
DOM: Days On Market
Commuting Info

Questions? Appointments
Call 973-936-9129or send us your message!
Mortgage Estimator
Nearby Listings
Big or Small, we sell them all
Email Property Alerts
Sign up and receive email alerts when new listings come on the market.



 Welcome! We look forward to getting to know you and helping you achieve your real estate goals. We care about your safety, and as such, we’d like to introduce you to The Sue Adler Team’s Safe Home Selling Process.
Welcome! We look forward to getting to know you and helping you achieve your real estate goals. We care about your safety, and as such, we’d like to introduce you to The Sue Adler Team’s Safe Home Selling Process.