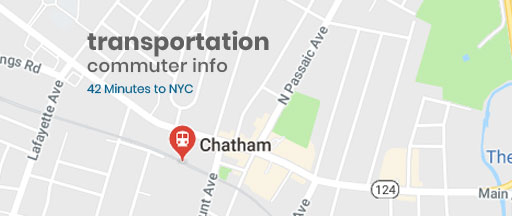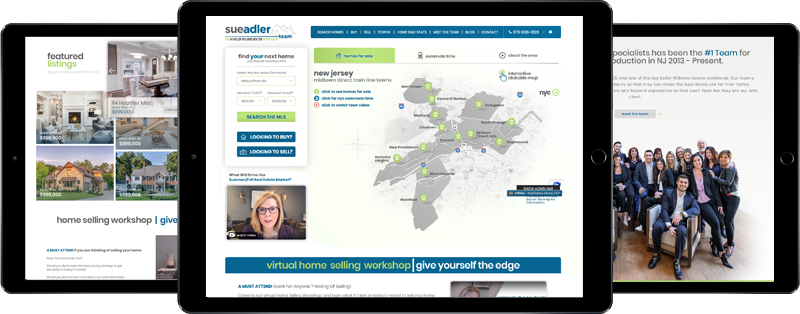Main Content
44 Sycamore Dr, Livingston, NJ 07039
- 4 Beds
- 3 Full
Living at 44 Sycamore Dr
New Listing For Sale! 44 Sycamore Dr, Livingston, NJ 07039
Call The Sue Adler Team for more information 973-936-9129
Price: $525,000
Welcome to 44 Sycamore Avenue, a bright and airy ranch situated on a lush tree lined street in the heart of Livingston. Built in 1960, this home has a desirable open floor plan and a private setting that is sure to please.
Inside, a sunny Entry Foyer with attractive ceramic tile floor serves as your introduction to all this home has to offer. Shiny hardwood floors lead into an open Living Room that provides a welcoming space for entertaining family and friends. Through a broad archway to the right you’ll find a spacious Family Room featuring a large bay window with beautiful views of lush greenery surrounding the home. The space leads to a Dining Room with plenty of room to seat all your guests as they dine while enjoying the view through the sliding doors to the backyard.. For those that love to cook, the neighboring Kitchen will more than satisfy. White cabinets and stainless steel appliances accented by attractive granite countertops are sure to please. Here, there’s plent
New Listing For Sale! 44 Sycamore Dr, Livingston, NJ 07039
Call The Sue Adler Team for more information 973-936-9129
Price: $525,000
Welcome to 44 Sycamore Avenue, a bright and airy ranch situated on a lush tree lined street in the heart of Livingston. Built in 1960, this home has a desirable open floor plan and a private setting that is sure to please.
Inside, a sunny Entry Foyer with attractive ceramic tile floor serves as your introduction to all this home has to offer. Shiny hardwood floors lead into an open Living Room that provides a welcoming space for entertaining family and friends. Through a broad archway to the right you’ll find a spacious Family Room featuring a large bay window with beautiful views of lush greenery surrounding the home. The space leads to a Dining Room with plenty of room to seat all your guests as they dine while enjoying the view through the sliding doors to the backyard.. For those that love to cook, the neighboring Kitchen will more than satisfy. White cabinets and stainless steel appliances accented by attractive granite countertops are sure to please. Here, there’s plenty of room for a quick snack or a casual meal sitting beneath the vaulted ceiling where skylights assure there’s plenty of light.
Four bedrooms and two full baths assure everyone’s complete comfort. The Master Suite includes a spacious bedroom with plenty of closet space and a light filled en suite bath. Three additional bedrooms showcase gleaming hardwood floors, closets with mirrored doors and recessed lighting while a well appointed hallway Bath featuring a jetted spa tub, walk-in shower and skylight aptly serves these bedrooms through the daily rush.
And there’s more…a finished lower level boasts a large Recreation Room with plenty of storage space, a fully equipped Laundry Room with access to all utilities and a conveniently located Hall Bath. Outdoors, the large brick paver patio provides plenty of space for outdoor entertaining. Picture the space set with numerous tables and chairs while enticing smells emanate from the barbecue. Mature trees provide privacy and the two-tiered lawn is ideal for active play and gardening.
44 Sycamore Avenue brings generous interior spaces, a pretty setting with close proximity to top-rated schools, shopping, restaurants and easy access to NYC transportation together into one fabulous package.
Floor by Floor Details of 44 Sycamore Avenue, Livingston
First Level
- Entry Foyer with ceramic tile, double width coat closet with mirrored doors, recessed lighting, window facing front and side yard, open access to Living Room, Family Room and staircase to lower level
- Living Room with hardwood floors and recessed lighting
- Family Room with hardwood floors, large bay window, recessed lights; open to Dining Room
- Dining Room with hardwood floors, chandelier, sliding doors provide access to large brick paver patio and 2-tiered backyard; open to Kitchen
- Eat-In Kitchen featuring ceramic tile “checkerboard” floor, white cabinetry, granite countertops, sloped ceiling with 2 skylights, stainless steel appliances including KitchenAid refrigerator/freezer, Bosch dishwasher and double sink with disposal, 4 burner GE gas cooktop with JennAir electric oven below, recessed lights and TV wall mount bracket
- Master Bedroom with hardwood floors, 2 double closets with wire shelving, recessed lights, window with backyard views and en suite bath featuring ceramic tile floors, pedestal sink, built-in medicine cabinet with fixture above, linen closet, walk-in tiled shower with glass doors, recessed lights, skylight and window
- Bedroom #2 with hardwood floors, 2 double closets, with wire shelving and mirrored doors, large window with bamboo shades, recessed lights
- Bedroom #3 with 2 double closets with wire shelving and mirrored doors, large window with blinds, hardwood floors and recessed lights
- Bedroom #4 with hardwood floors, double closet with mirrored doors, recessed lighting and window with blinds
- Full Hall Bath with ceramic tile floor and walls, pedestal sink, built-in medicine cabinet with mirrored doors and light fixture above, jetted spa tub with granite shelf on either side, linen closet with mirrored doors, walk-in tiled shower with glass door and handheld showerhead, window with backyard views
Lower Level
- Recreation Room with ceramic tile floors, full wall of closets with shelving plus additional hallway closet, 2 grade level windows, recessed lighting; hallway access to 2 car Garage, Full Bath and Laundry Room
- Full Bath with tiled walk-in shower with decorative accents and corner shelf, pedestal sink with built-in medicine cabinet above, ceramic tiled floor and walls
- Laundry Room with Whirlpool washer and Kenmore dryer, utility sink, ceramic tile floor, large fluorescent light, water softener and access to utilities behind doors
Additional Features
- Single zone central AC and baseboard heat throughout
- 2 car oversized Garage with electric doors and pegboards for tools etc.
- Vinyl siding
- Wide brick paver driveway flanked by tiered wall with exterior lighting
- Access to attic via pull-down stairs in first level hallway
Sitting just 20 miles outside of New York City, Livingston offers something for everyone. Residents love their restaurants, sports, shopping, culture and award winning schools. With a healthy balance of urban and rural surroundings, Livingston’s thriving number of community services and events keep residents happy year round. Home to the Livingston Mall, Town Center and two busy thoroughfares lined with stores, this community offers many conveniences. Receiving constant attention from homebuyers seeking a smart investment in a valuable locale, people are flocking to the town of Livingston.
LP: List Price at time of sale
DOM: Days On Market
Commuting Info
- 50 minutes to NYC

Sitting just 20 miles outside of New York City, Livingston offers something for everyone. Residents love their restaurants, sports, shopping, culture and award winning schools. With a healthy balance of urban and rural surroundings, Livingston’s thriving number of community services and events keep residents happy year round. Home to the Livingston Mall, Town Center and two busy thoroughfares lined with stores, this community offers many conveniences. Receiving constant attention from homebuyers seeking a smart investment in a valuable locale, people are flocking to the town of Livingston.
Questions? Appointments
Call 973-936-9129or send us your message!
Nearby Listings
Big or Small, we sell them all
Email Property Alerts
Sign up and receive email alerts when new listings come on the market.



 Welcome! We look forward to getting to know you and helping you achieve your real estate goals. We care about your safety, and as such, we’d like to introduce you to The Sue Adler Team’s Safe Home Selling Process.
Welcome! We look forward to getting to know you and helping you achieve your real estate goals. We care about your safety, and as such, we’d like to introduce you to The Sue Adler Team’s Safe Home Selling Process.