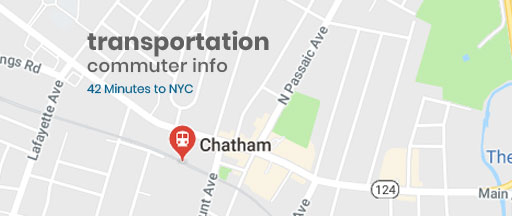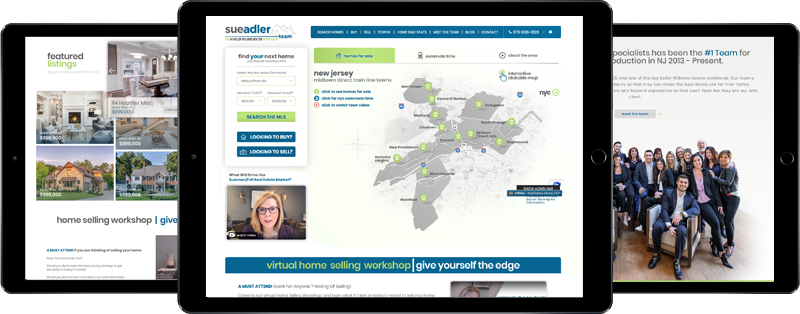Main Content
3 Undercliff Ter, West Orange, NJ 07052
- 4 Beds
- 3 Full ,1 Half Bath
- 0.18acres
Living at 3 Undercliff Ter
Situated on a quiet tree-lined street and just steps from a NJ Transit Bus Line and Jitney service that will take you to the NJ Transit South Orange Train Station, this gracious 4 Bedroom 3½ Bath is perfect for entertaining and family gatherings. Offered in absolute move-in condition, 3 Undercliff Terrace features stunning upgrades, spacious rooms, gleaming hardwood flooring, an open floor plan and large windows throughout that allow for natural light and a bright and airy feel. Upstairs, all Bedrooms are generously sized with plenty of storage space and beautifully renovated Bathrooms. A finished Lower Level offers a recreation or media room and a bonus Office or Nanny Suite. Fantastic location! Steps to all of your commuting needs, award winning schools, shopping, parks and restaurants.
Room by Room Details of 3 Undercliff Terrace, West Orange
First Level
- Entry Foyer featuring stone tile flooring, art deco solid wood front door, baseboard molding, walk in Coat Closet with shelving, 2 designer flush mount lighting fixtures, leading Living Room, Family Room, Powder Room and Hallway.
- Powder Room featuring marble floor, c
Situated on a quiet tree-lined street and just steps from a NJ Transit Bus Line and Jitney service that will take you to the NJ Transit South Orange Train Station, this gracious 4 Bedroom 3½ Bath is perfect for entertaining and family gatherings. Offered in absolute move-in condition, 3 Undercliff Terrace features stunning upgrades, spacious rooms, gleaming hardwood flooring, an open floor plan and large windows throughout that allow for natural light and a bright and airy feel. Upstairs, all Bedrooms are generously sized with plenty of storage space and beautifully renovated Bathrooms. A finished Lower Level offers a recreation or media room and a bonus Office or Nanny Suite. Fantastic location! Steps to all of your commuting needs, award winning schools, shopping, parks and restaurants.
Room by Room Details of 3 Undercliff Terrace, West Orange
First Level
- Entry Foyer featuring stone tile flooring, art deco solid wood front door, baseboard molding, walk in Coat Closet with shelving, 2 designer flush mount lighting fixtures, leading Living Room, Family Room, Powder Room and Hallway.
- Powder Room featuring marble floor, crown and baseboard molding, wood custom vanity with storage and onyx glass sink, designer flush mount light fixture and Kohler toilet.
- Living Room featuring hardwood flooring, wood-burning fireplace with custom millwork mantle with dental detail and brick surround, baseboard molding, large bay window with custom fabric valance and Hunter Douglas vertical fabric blinds.
- Family Room featuring new designer carpeting, baseboard and crown molding, recessed lighting, built in surround sound speakers, 4 large floor to ceiling picture windows at 3 exposures with custom fabric drapes, sliding double french doors overlooking patio, open to back Hallway.
- Hallway with stone tile, flush mounted light fixture, exterior door to patio, door to Lower Level and utility closet with shelving leading to Kitchen and Dining Room.
- Kitchen with breakfast area featuring stone floor, decorative flush mount light fixture, designer pendant light fixture, 2 large windows at 2 exposures, pantry with shelving, Corian countertop, LG stainless top/bottom refrigerator, stainless double sink with pull down faucet and filtered water spout, white GE Profile 4 gas burner stove with Samsung microwave range and Sears dishwasher.
- Dining Room featuring hardwood flooring, 3 side by side windows and large Bay window at 2 exposures with custom fabric Hunter Douglas blinds, baseboard and crown molding, custom solid wood wainscoting and large vintage glass chandelier.
Second Level
- Second Floor landing featuring hardwood flooring, 2 decorative light fixtures, large Linen Closet with shelving, baseboard molding and window with shade.
- Master Bedroom Suite featuring hardwood flooring, His and Her walk-in closets with custom shelving, baseboard molding, 6 windows at 2 exposures with custom fabric valance and blinds leading to En suite Bathroom featuring tile flooring, recessed lighting, custom wood vanity with storage and medicine cabinet, Kohler toilet and sink, custom Linen Closet, frameless glass door shower with decorative Italian tile surround, shower light, custom shower bench, rain shower head, 4 surround water sprays.
- Bedroom #2 featuring hardwood flooring, 2 windows at 2 exposures with custom fabric shades, ceiling fan with light, closet with shelving and baseboard molding.
- Full Hall Bathroom featuring tile flooring, American Standard sink and toilet, large custom wood vanity with storage, recessed lighting, window with blinds, Jacuzzi tub with shower and Italian decorative tile surround, freshly painted soothing blue.
- Bedroom # 3 featuring hardwood flooring, flush light fixture, 2 windows with blinds at 2 exposures, closet with shelving, freshly painted.
- Bedroom #4 featuring hardwood flooring, recessed lights, 3 windows at 2 exposures, baseboard molding and built in window seat.
Lower Level
- Stairway with hardwood risers leading to Recreation/Play Room featuring vinyl plank flooring, commercial lighting, 2 closets with shelving, window with blinds leading to Laundry Room, Full Bathroom, Bedroom/Office, Utility Room and two-car Garage (freshly painted and sealed) with electric doors, shelving and GE refrigerator.
- Laundry Room with Kenmore Front Load washer and top load dryer, vinyl floor, commercial lighting, utility sink and shelving.
- Full Bathroom featuring tile floor, recessed lighting, American Standard toilet and sink, wood vanity with storage and shower with lighting.
- Office/Bedroom #5 featuring faux wood vinyl flooring, double sliding door closet with shelving, 2 windows with blinds at 2 exposures and baseboard molding.
- Utility Room with shelving, pegboard wall, work bench, commercial lighting and vinyl plank flooring.
Backyard/Landscaping
- Blue Stone pathway and front entryway with wrought-iron railing
- Brick terraced retaining walls (upgraded 2016)
- Professionally landscaped with blooming perennials
- Gas line to Patio
- Side Ramp to Back Yard
Additional Features/Updates
- Refinished hardwood flooring (2019)
- Garage painted and sealed (2018)
- Updated Lower Level and new insulation (2017)
- Attic storage insulation and freshly painted (2016)
- New Heating and Cooling System (2014)
- New Water Heater (2014)
- Renovated Family Room/Bathrooms – Use of architectural plans (2006)
- New Anderson Windows/Doors (2004)
- Family Room surround sound speakers
- House security system
LP: List Price at time of sale
DOM: Days On Market
Commuting Info

Questions? Appointments
Call 973-936-9129or send us your message!
Mortgage Estimator
Nearby Listings
Big or Small, we sell them all
Email Property Alerts
Sign up and receive email alerts when new listings come on the market.


 Welcome! We look forward to getting to know you and helping you achieve your real estate goals. We care about your safety, and as such, we’d like to introduce you to The Sue Adler Team’s Safe Home Selling Process.
Welcome! We look forward to getting to know you and helping you achieve your real estate goals. We care about your safety, and as such, we’d like to introduce you to The Sue Adler Team’s Safe Home Selling Process.