Main Content
21 Sycamore Ave, Livingston, NJ 07039














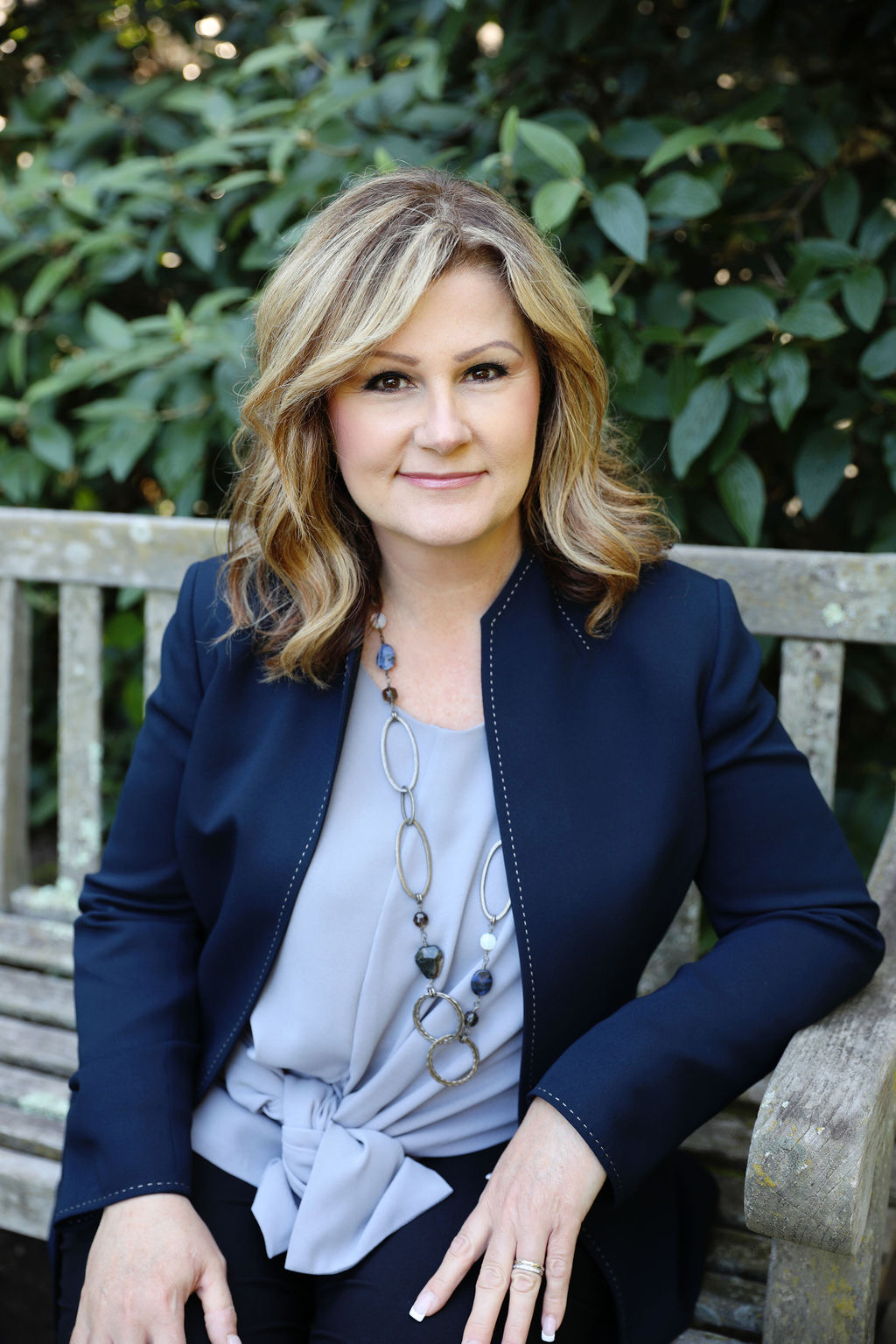


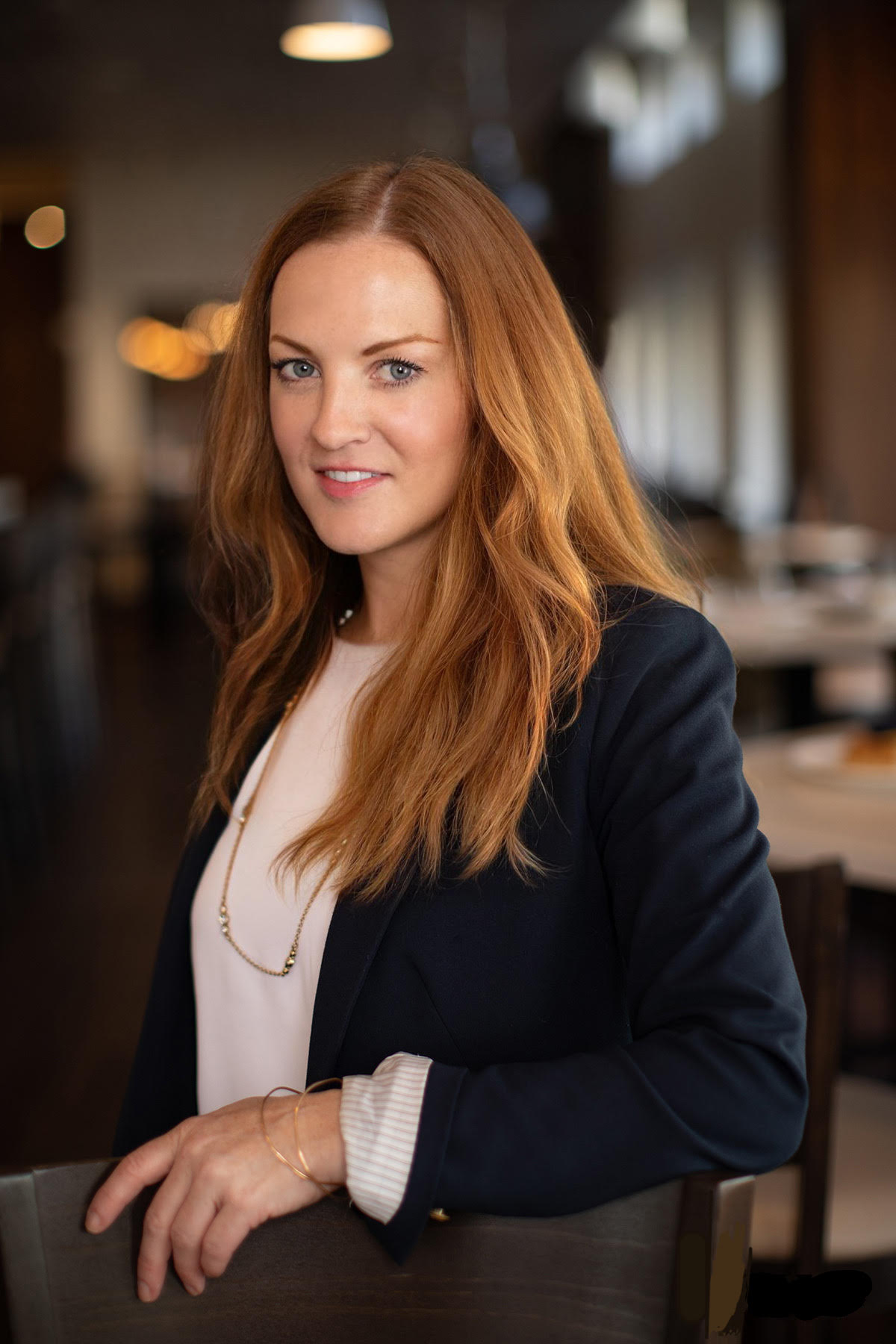

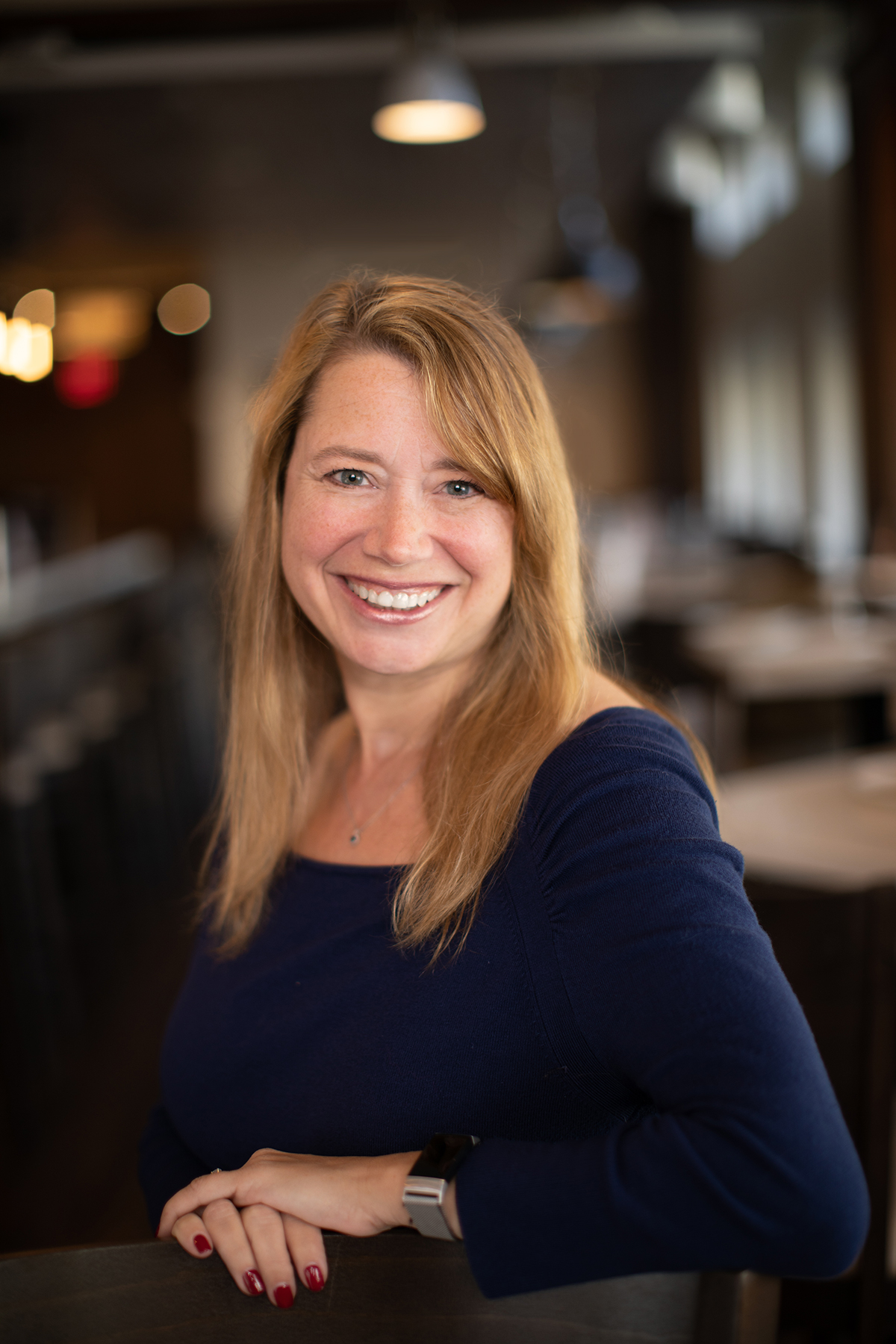
- 5 Beds
- 6 Full ,1 Half Bath
Living at 21 Sycamore Ave
Constructed in 2015, this meticulously crafted 5 Bed 6.5 Bath features soaring ceilings, beautifully apportioned custom millwork, hardwood floors & over 5,000sf of sundrenched living space. A lovely crafted grand 2-story entryway, flanked by an elegant Living and Dining Room, leads to a Chef’s Kitchen equipped with Bosch and Thermador Strainless Steel appliances, custom cabinetry and a bi-level center island with lovely speckled granite countertops. Perfect for daily use as well as for hosting elaborate feasts, the Kitchen opens to an expansive Breakfast, Family Room and back Deck that overlooks the lush gated grounds lined with gorgeous perennials & mature trees. Highlights include: 9’+ ceiling throughout, 5 Bedrooms with private spa-like Baths, first floor En suite, 1200sf finished Lower Level. Ideally located walking distance to award-winning Livingston Schools, restaurants, shopping & NYC transportation.
Room by Room Details of 21 Sycamore Terrace, Livingston, New Jersey
First Floor
- Double solid wood Front Door with leaded oval panels leading to 2 story Entry Foyer featuring hardwood floors, architectural high arched window wi
Constructed in 2015, this meticulously crafted 5 Bed 6.5 Bath features soaring ceilings, beautifully apportioned custom millwork, hardwood floors & over 5,000sf of sundrenched living space. A lovely crafted grand 2-story entryway, flanked by an elegant Living and Dining Room, leads to a Chef’s Kitchen equipped with Bosch and Thermador Strainless Steel appliances, custom cabinetry and a bi-level center island with lovely speckled granite countertops. Perfect for daily use as well as for hosting elaborate feasts, the Kitchen opens to an expansive Breakfast, Family Room and back Deck that overlooks the lush gated grounds lined with gorgeous perennials & mature trees. Highlights include: 9’+ ceiling throughout, 5 Bedrooms with private spa-like Baths, first floor En suite, 1200sf finished Lower Level. Ideally located walking distance to award-winning Livingston Schools, restaurants, shopping & NYC transportation.
Room by Room Details of 21 Sycamore Terrace, Livingston, New Jersey
First Floor
- Double solid wood Front Door with leaded oval panels leading to 2 story Entry Foyer featuring hardwood floors, architectural high arched window with panels, designer chandelier (with rosette decorative plate), baseboard and crown molding, picture frame and two tone wainscoting
- Living Room featuring hardwood floors, 3 windows with custom wood blinds, crown and baseboard molding, picture frame wainscoting, recessed lighting
- Dining Room featuring hardwood floors, 3 windows with custom wood blinds, recessed lighting, baseboard and crown molding, picture frame wainscoting, designer chandelier, recessed lighting and coffered ceilings
- Family Room featuring hardwood floors, baseboard and crown molding, architectural columns, coffered ceilings, picture frame wainscoting, 5 windows with decorative transom (custom blinds), recessed lighting, gas fireplace with black granite surround and wood mantle
- Breakfast Room featuring hardwood floors, French Doors with transom (screen and vertical shades) to back deck, designer chandelier, Butlers Pantry with custom cream wood cabinets, glass panel cabinets, granite counter tops, glass subway tile back splash, wine rack, stainless steel marvel wine refrigerator
- Chef’s Kitchen featuring hardwood floors, 2 windows, recessed lighting, custom cream wood cabinets, glass paneled cabinets, granite countertop, glass subway tile back splash, stainless steel sink (with pull out faucet), stainless steel Thermador 42” double door refrigerator and double convection ovens, Thermador 6 burner stove top and stainless steel hood, stainless steel Miele Dishwasher, bi level center island (seating for 4) with custom stained wood cabinets, granite countertop, stainless steel Bosch microwave, 2 pendant light fixtures
- Mudroom featuring hardwood floors, crown and baseboard molding, recessed light, picture frame wainscoting, exterior door to 2 car Garage (with 4 built in floor to ceiling cubbies, 2 flush mount light fixtures, bike rack, window and carriage style doors), walk-in pantry with shelving, Coat Closet
- Hallway featuring hardwood floors, recessed lighting, crown and baseboard molding, picture frame wainscoting, double coat closet with shelving leading to Powder Room.
- Powder Room featuring tile floor, baseboard and crown molding, window (with blinds), custom storage vanity with modern sconce, picture frame wainscoting
- Bedroom 1 featuring hardwood floors, walk in closet, baseboard molding, flush mount light fixture, 2 windows (with shades), en suite bathroom with tile floors, baseboard molding, flush mount light fixture, spa shower (6 jets) with rain showerhead, tile surround and mosaic tile inlay and recessed light, bathroom fan
Second Level
- Open 2 story stair case featuring hardwood floors, picture frame and two tone wainscoting, crown molding, wood railing with wrought iron spindles leading to Second Floor Landing with Linen Closet, recessed lighting, picture frame wainscoting, baseboard and crown molding
- Bedroom 2 featuring vaulted ceiling, hardwood floors, flush mount light fixture, 2 windows with arched transom (blinds), double closet with shelf, baseboard molding, en suite bathroom with tile floor, custom storage vanity with touch light mirror, window with blinds, baseboard and crown molding, bathroom fan, spa shower (6 jets) with rain showerhead, tile surround and mosaic tile inlay and recessed light
- Bedroom 3 featuring hardwood floors, flush mount light fixture, 2 windows (shades), walk in closet, baseboard molding, en suite bathroom with tile floor, custom storage vanity with touch light mirror, window with blinds, baseboard and crown molding, bathroom fan, spa shower (6 jets) with rain showerhead, tile surround and mosaic tile inlay and recessed light
- Laundry Room featuring tile floor, utility sink with pull down faucet, shelving, flush mount light fixture
- Bedroom 4 featuring hardwood floors, flush mount light fixture, 2 windows (shades), walk in closet, baseboard molding, en suite bathroom with tile floor, custom storage vanity with touch light mirror, window with blinds, baseboard and crown molding, bathroom fan, spa shower (6 jets) with rain showerhead, tile surround and mosaic tile inlay and recessed light
- Master Bedroom Suite featuring vaulted ceiling, baseboard molding, decorative ceiling fan/light, 2 windows with transom, His/Her Walk-in Closet with custom shelving, door to Attic (can be finished), 2 Linen Closets, en suite Master Bath with tile floor, 2 windows with blinds, wainscoting, double custom storage vanity with decorative mirrors and modern lighting, separate Jacuzzi (in tile and paneled deck) with pull out faucet and 12 jets, privacy toilet, walk-in spa shower with custom bench, tile surround with glass mosaic tile inlay and shelf, pull down faucet and rain shower, jets, glass shower door and recessed light, baseboard and crown molding
Lower Level
- Carpeted stairway to large Lower Level featuring recessed lighting, 9’ ceiling, walk in closet, window, painted soothing gray with pale blue ceiling
- Bedroom/Office/Exercise Room featuring carpet, window, walk in closet, recessed lighting and baseboard molding
- Full Bathroom featuring tile flooring, baseboard molding, bathroom fan, flush mount decorative light fixture, custom storage vanity with modern bathroom sconce, walk in shower with recessed light, tile surround with decorative glass mosaic tile, rain shower head and pull out faucet
Backyard/Front yard
- Stone paver front walkway to covered front porch featuring recessed lighting, decorative flush mount light fixture and aluminum steel railing
- 2 car Garage (carriage style doors) with extra parking spaces
- Front/Side flood lights
- Back wood deck with railing – weather treated (2018)
- Fully fenced in lush flat back yard with privacy hedges
- Professionally landscaped with shade trees and blooming perennials
Upgrades/Additional Features
- 9’ ceilings on all three levels
- Beautifully finished glossy hardwood floors throughout First and Second Levels
- 1400 Square foot finished Lower Level
- French Drain and Sump Pump with battery back up (lifetime warranty) (2019)
- Freshly painted cottonwood gray throughout house (2018)
- New Lower Level carpet (2018)
- 2 zone HVAC
- Security System
- Newly constructed in 2016
- Walking distance to Elementary and High Schools, NYC transportation
Sitting just 20 miles outside of New York City, Livingston offers something for everyone. Residents love their restaurants, sports, shopping, culture and award winning schools. With a healthy balance of urban and rural surroundings, Livingston’s thriving number of community services and events keep residents happy year round. Home to the Livingston Mall, Town Center and two busy thoroughfares lined with stores, this community offers many conveniences. Receiving constant attention from homebuyers seeking a smart investment in a valuable locale, people are flocking to the town of Livingston.
LP: List Price at time of sale
DOM: Days On Market
Commuting Info
- 50 minutes to NYC
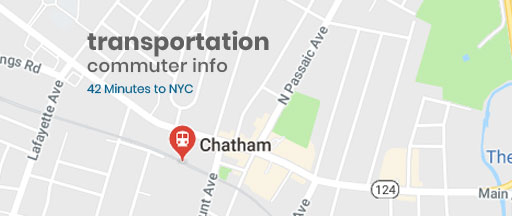
Sitting just 20 miles outside of New York City, Livingston offers something for everyone. Residents love their restaurants, sports, shopping, culture and award winning schools. With a healthy balance of urban and rural surroundings, Livingston’s thriving number of community services and events keep residents happy year round. Home to the Livingston Mall, Town Center and two busy thoroughfares lined with stores, this community offers many conveniences. Receiving constant attention from homebuyers seeking a smart investment in a valuable locale, people are flocking to the town of Livingston.
Questions? Appointments
Call 973-936-9129or send us your message!
Mortgage Estimator
Nearby Listings
Big or Small, we sell them all
Email Property Alerts
Sign up and receive email alerts when new listings come on the market.
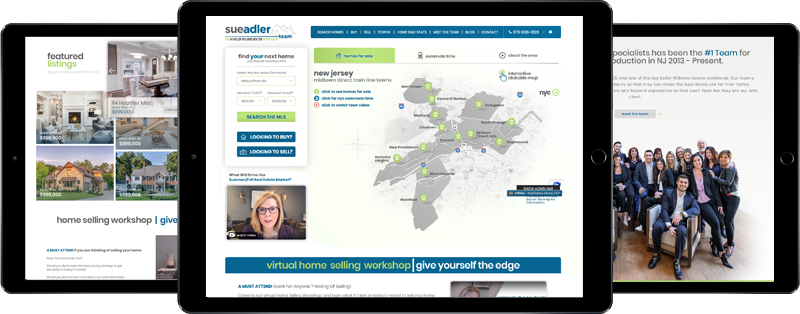

 Welcome! We look forward to getting to know you and helping you achieve your real estate goals. We care about your safety, and as such, we’d like to introduce you to The Sue Adler Team’s Safe Home Selling Process.
Welcome! We look forward to getting to know you and helping you achieve your real estate goals. We care about your safety, and as such, we’d like to introduce you to The Sue Adler Team’s Safe Home Selling Process.